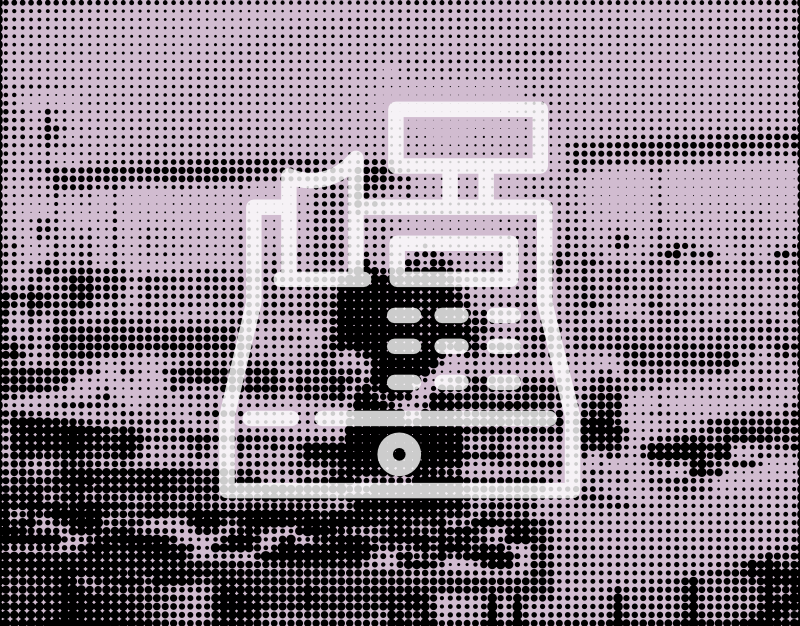Our Services
Based in Corona, California, we are licensed architects with over 20 years’ experience turning bold ideas into built reality. From immersive interiors to experimental objects to large-scale architectural visions, we thrive on projects that are fresh, vibrant, and delightfully unexpected. The Concept Folios below make it easy to jump in — they’re clear, fast, and transparent from day one. And if your project doesn’t fit neatly into one of those boxes? Even better. We love projects that don’t follow the rules. Drop us a note in the contact form at the bottom of this page and let’s see where it takes us.
Restaurant
Concept Folio starting at $6,000
Atmospheric concepts for hospitality and dining.
This early-phase design study is tailored for chefs, restauranteurs, and hospitality pros developing a new space—or reimagining an old one. After a site visit and a brand deep-dive, we’ll deliver three conceptual designs, each with a layout, materials palette, and basic 3D renderings. This package is well-suited for early-stage planning, investor decks, or initial design direction.
Retail
Concept Folio starting at $5,000
Designed for boutique owners and retail brands, this package offers a structured and creative approach to early-stage space planning and brand identity. After a site visit and a collaborative listening session, we’ll deliver three unique design options, each with a floor plan, material palette, and basic 3D rendering. This process helps clarify your spatial goals and provides a strong visual foundation for future design development.
Bold ideas for brand-forward spaces.
Home
Concept Folio starting at $4,500
Broad-strokes designs for homes, cabins, or ADUs.
This folio helps homeowners bring their vision into focus before committing to full design services. We’ll start with a site visit and conversation about your goals and lifestyle needs, then follow up with three distinct design concepts that include floor plans, material suggestions, and basic 3D views. The result is a clear, inspiring road map for your new home.
Contact us
Interested in working together? Fill out some info and we’ll be in touch shortly. We can’t wait to hear what you’ve got in mind!


